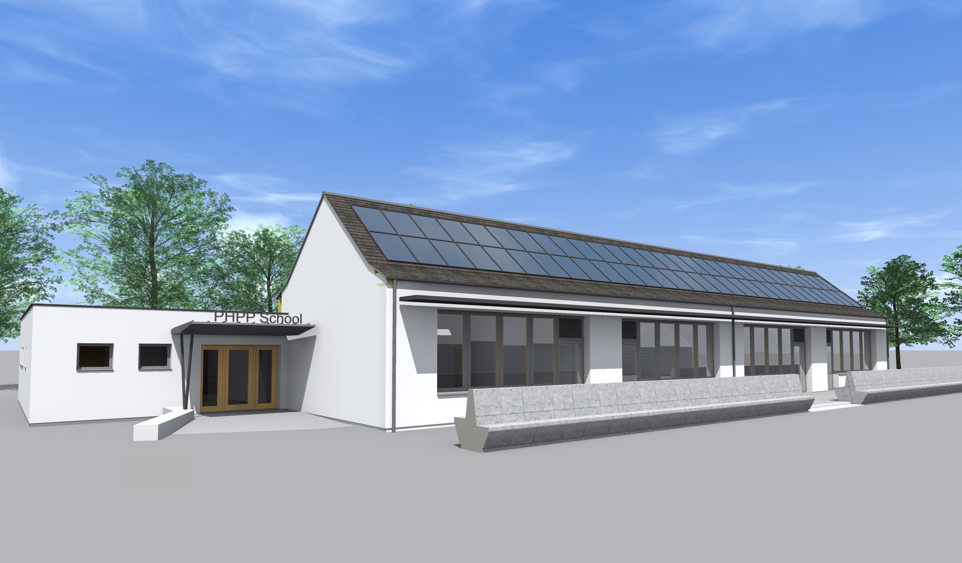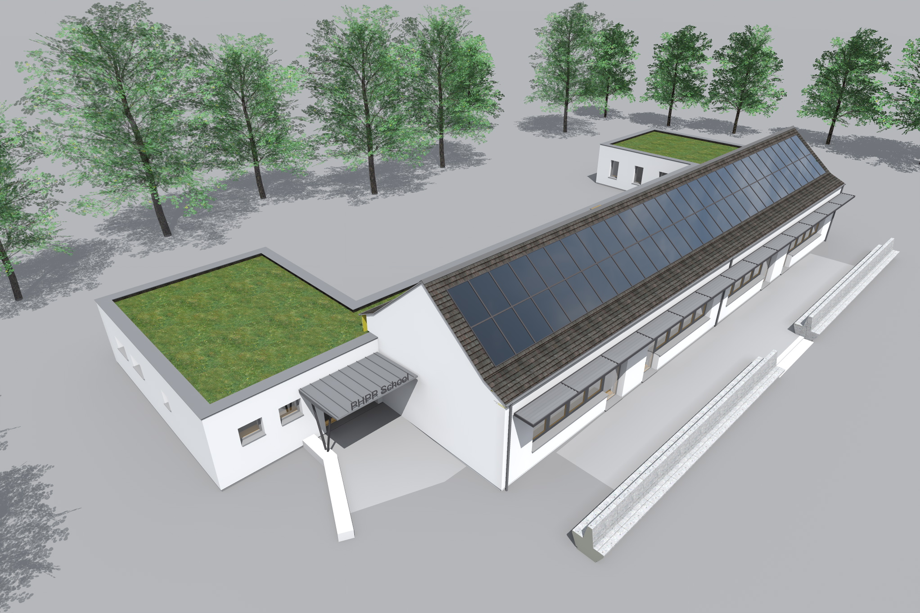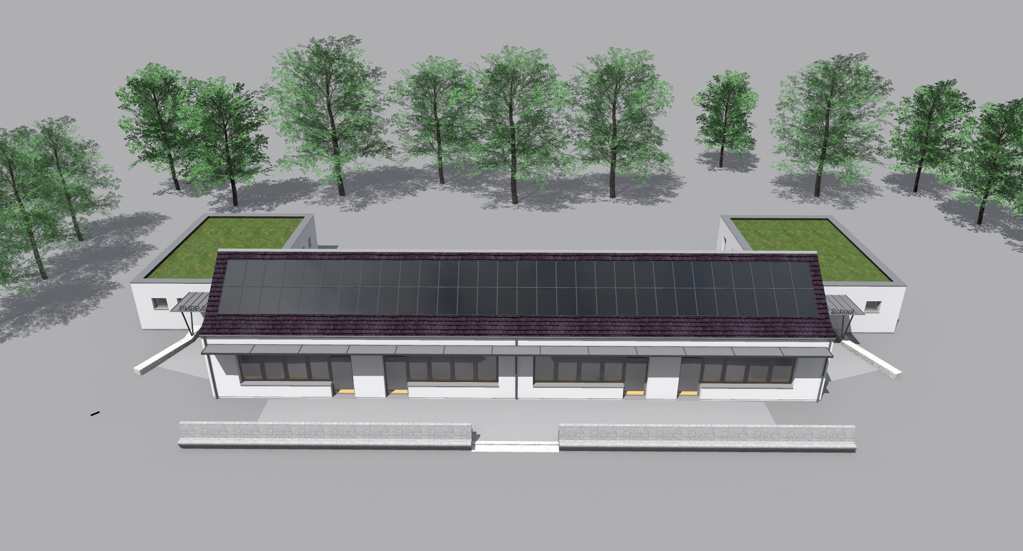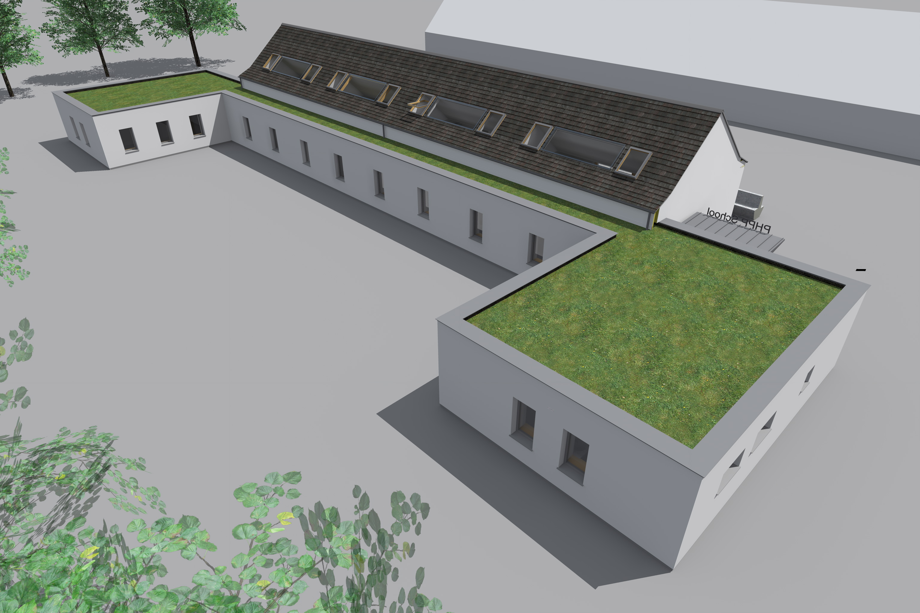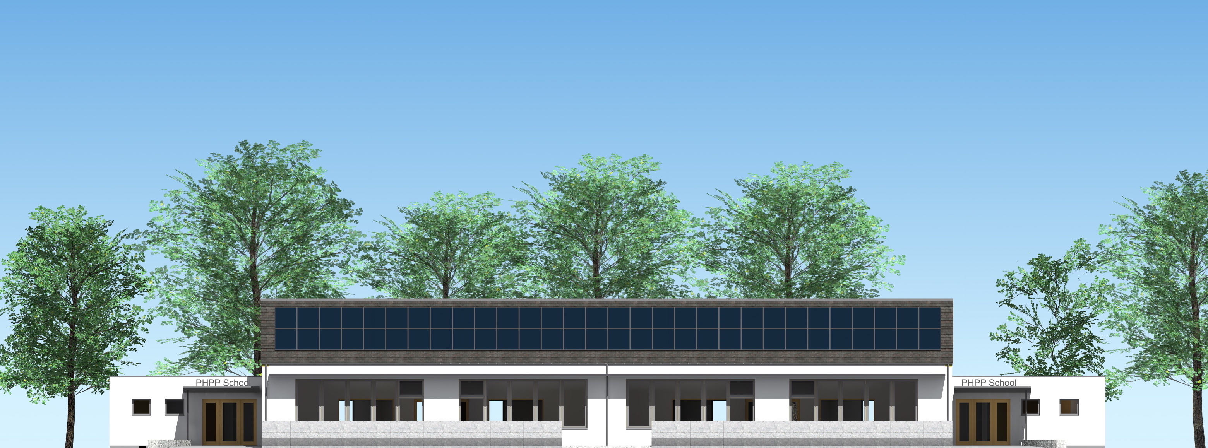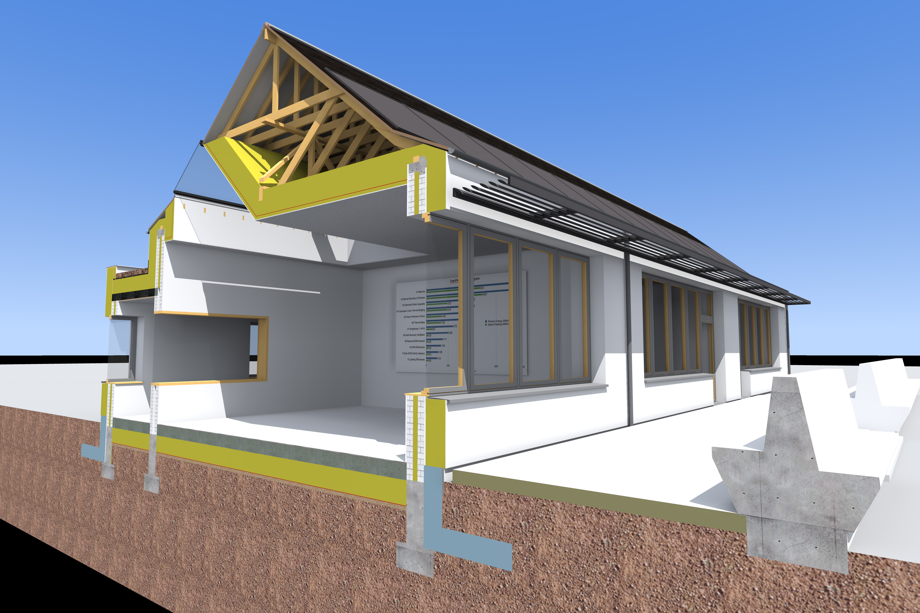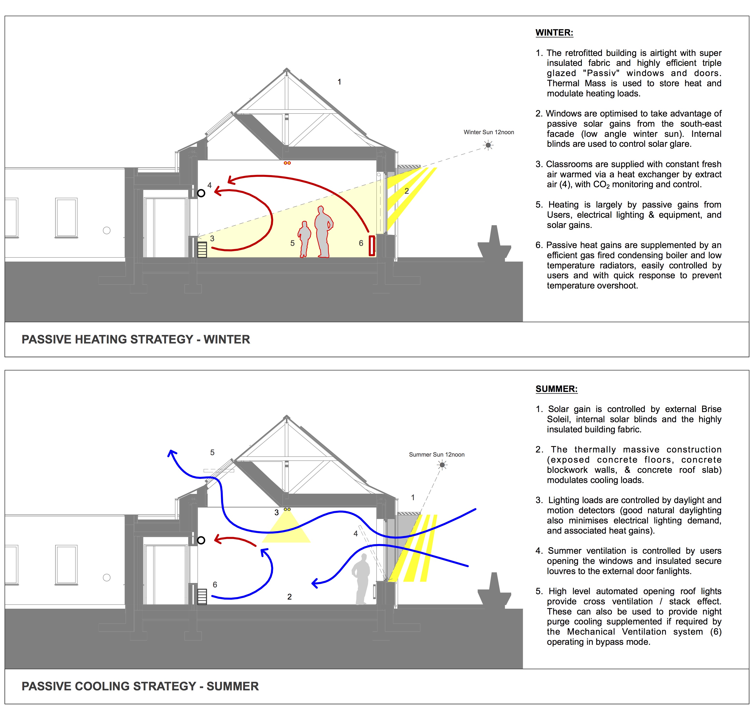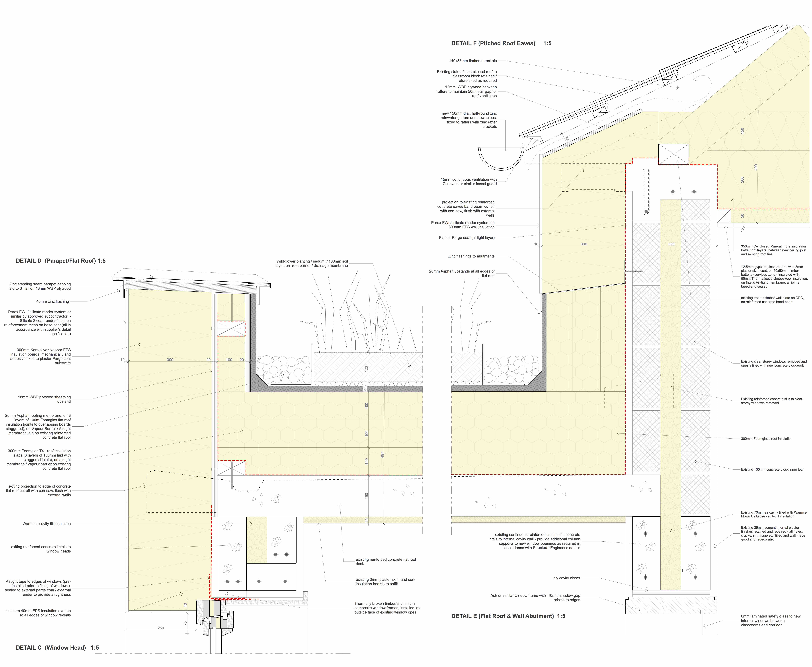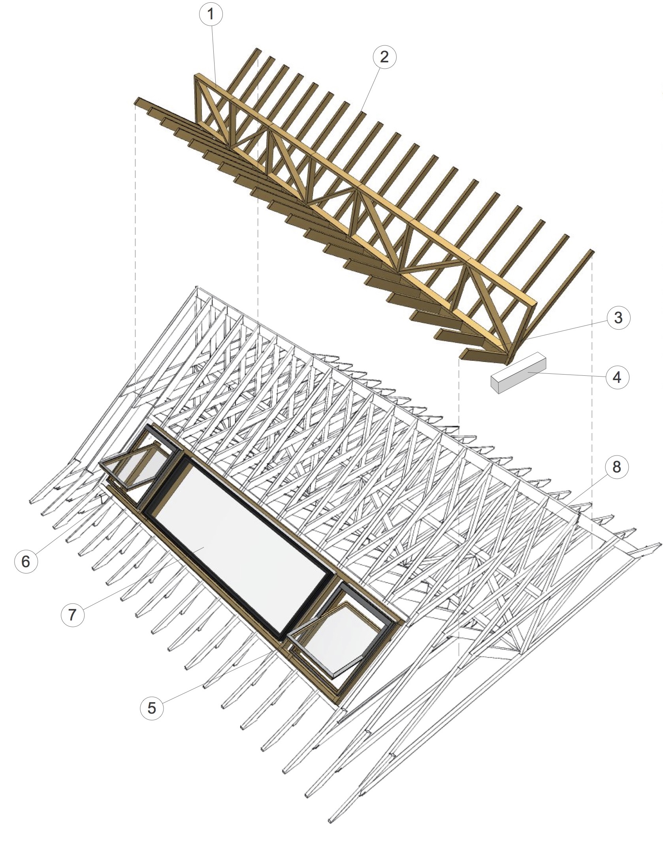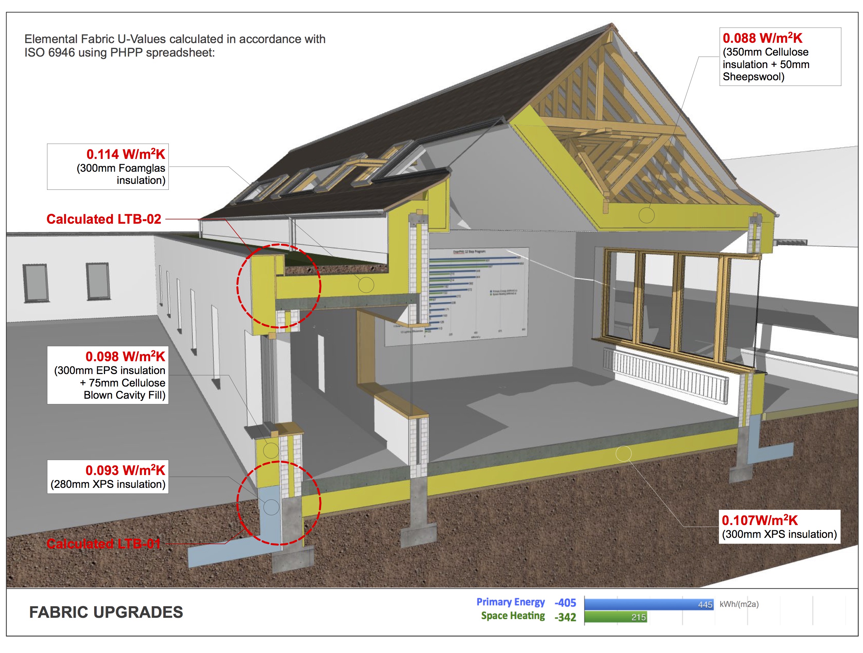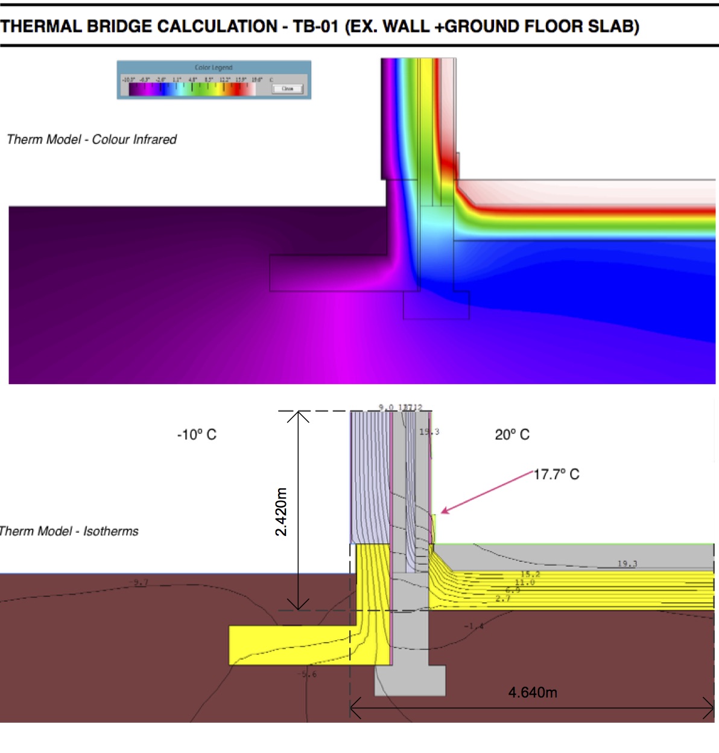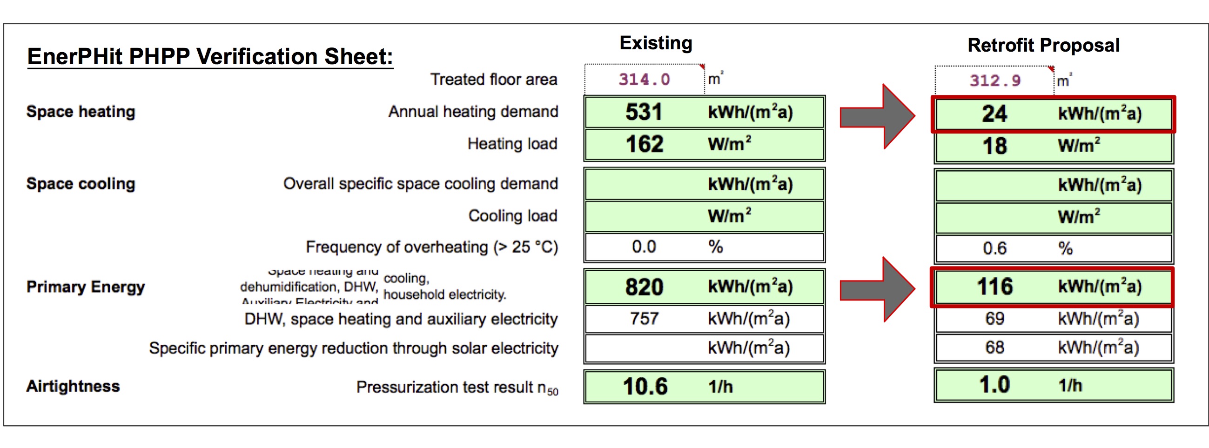nZEB / Passive-House School
Passive House Schools Project – Ultra-Low-Energy Retrofit Design Using PHPP
Using the Passivhaus PHPP (“Passive House Planning Package”) software as an iterative design tool, this Project explores a comprehensive low-energy design strategy for the deep-retrofit, upgrade and refurbishment of an existing 1960s four-classroom Primary School Building, to achieve compliance with nZEB and Passivhaus EnerPHit low-energy performance standards.
The energy performance of the existing school building was examined and calculated using the PHPP spreadsheet software as well as a range of energy-analysis tools and methodologies such as Design Builder (Dynamic Simulation Software), U-Value calculation software (Build Desk-U), Linear Thermal Bridge Modelling (Therm), and Hygrothermal Moisture Assessments for Surface and Interstitial Condensation.
The EnerPHit Retrofit Strategy focuses on building form and geometry optimised for Natural Daylighting and Passive Solar Gains, “super-low energy” Fabric Insulation levels, near elimination of Liner Thermal Bridging, Air-tightness to minimise heat loss through air infiltration, a high level of indoor air quality maintained by an efficient Mechanical Ventilation System with Heat Recovery, efficiencies in Domestic Hot Water production and distribution, and energy efficient Space Heating, Electrical Power and Lighting equipment with responsive controls.
The proposed EnerPHit Retrofit solution is calculated to achieve a 95% reduction in Space Heating Annual Energy Demand, and an 85% reduction in Total Primary Energy Demand.
Status: Research Project 2014 (MSc Energy Retrofit Technology)
