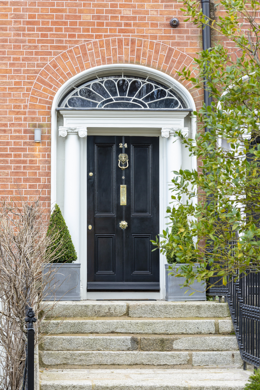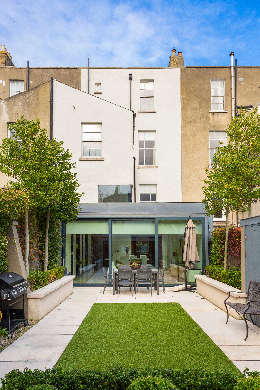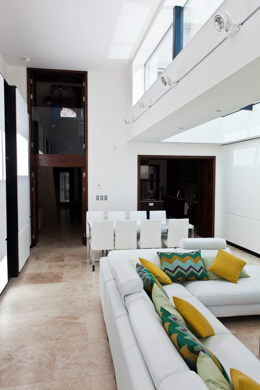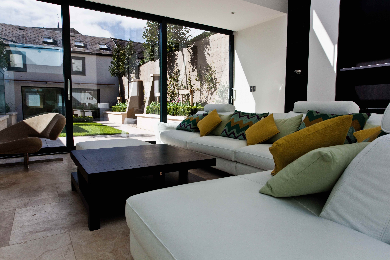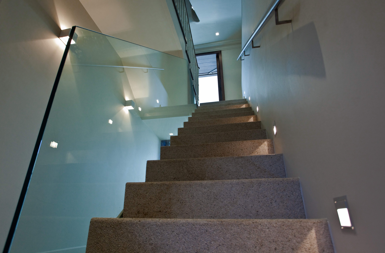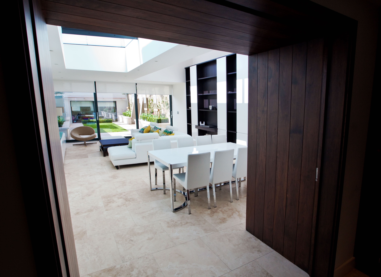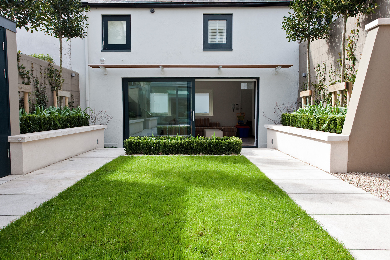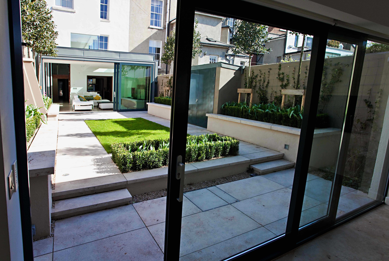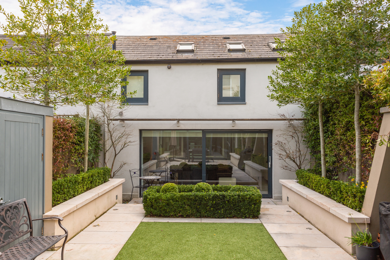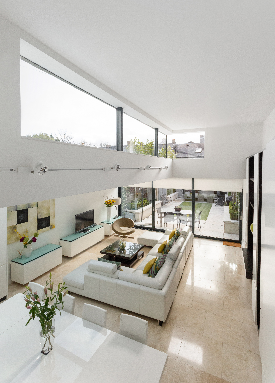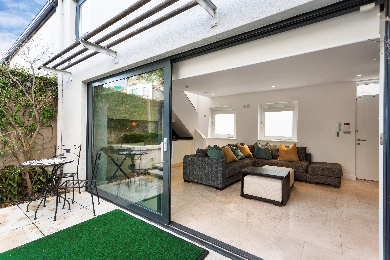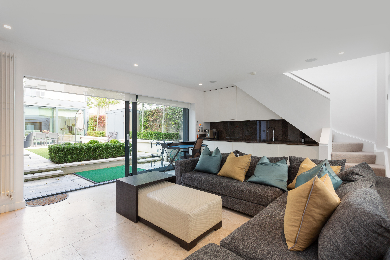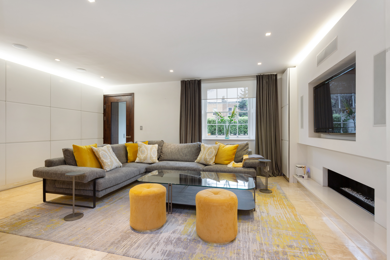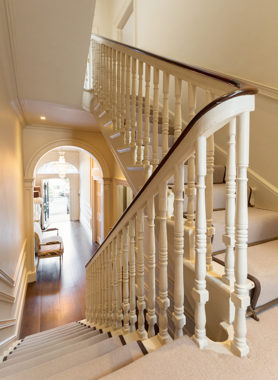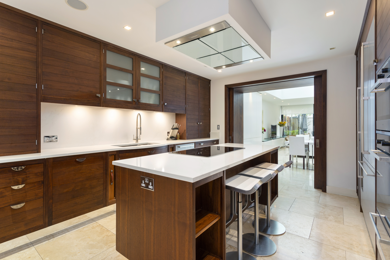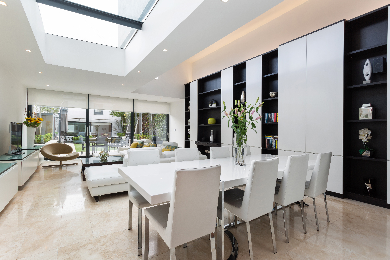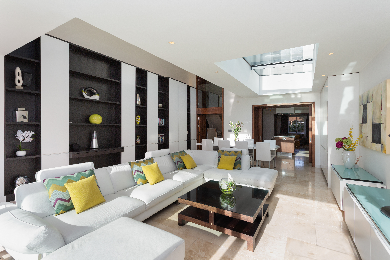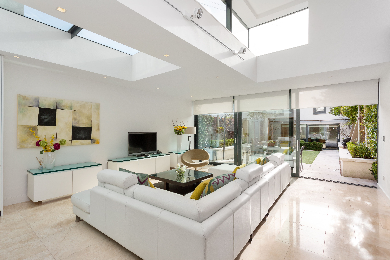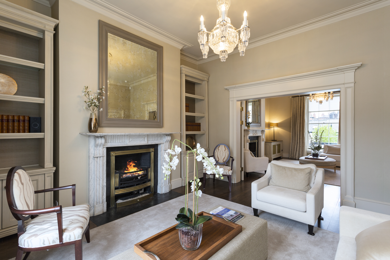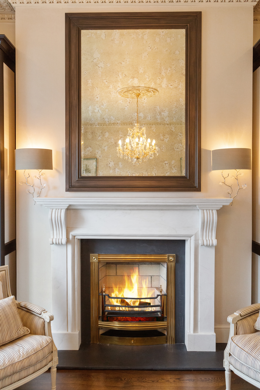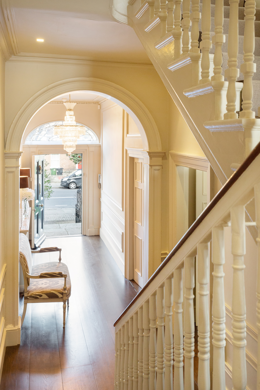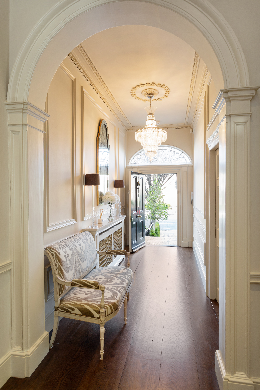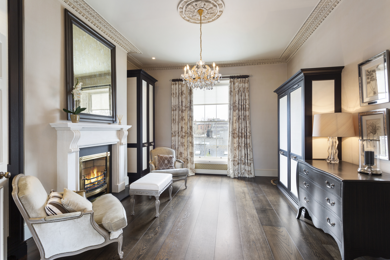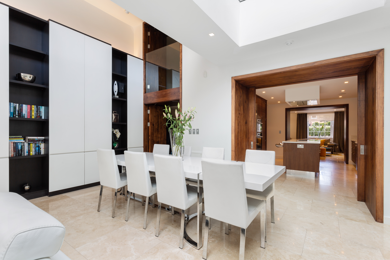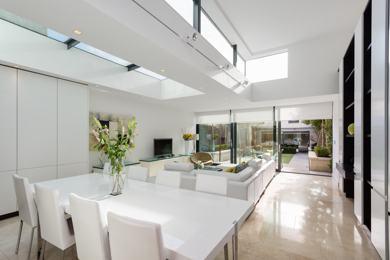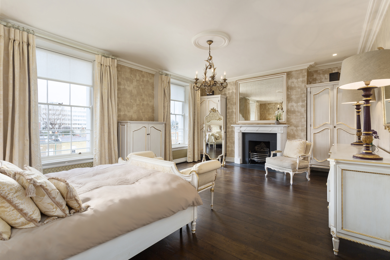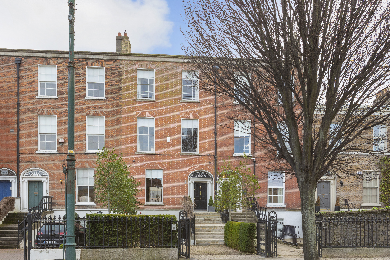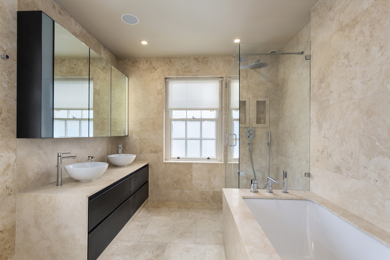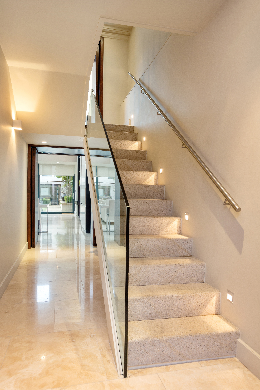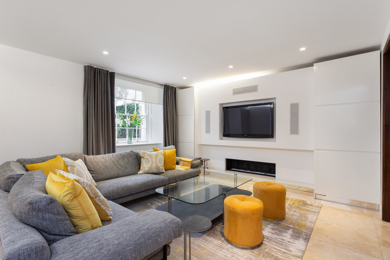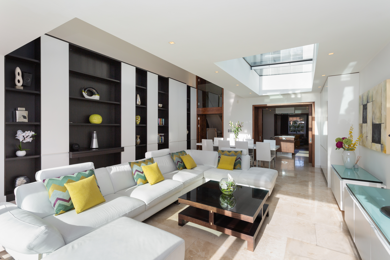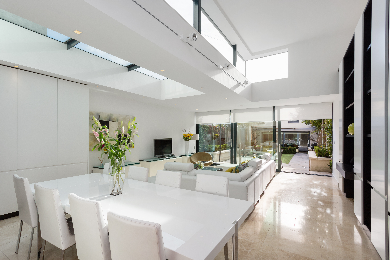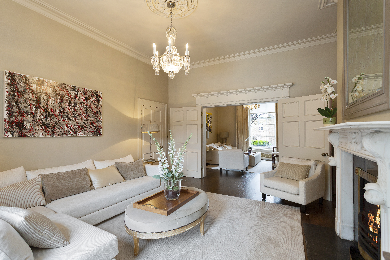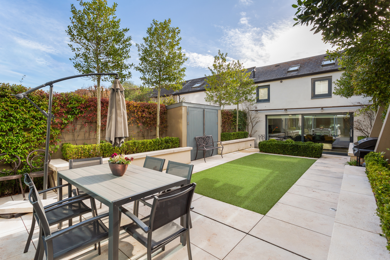Leeson II
Outline: Four story Georgian town-house dating from 1845, requiring extensive conservation, renovation and refurbishment works, as well as suffering from a dark, cramped basement and rear return with low ceilings, little natural lighting and poor connection to the rear garden.
Design: Removal of wall structures and intermediate floors within the original three-story return block to create a spacious, light filled living-dining room extension with a double height volume, lit by a high south facing clearstory window, and a large rooflight. A long tall opening in the existing stairwell wall allows views through to the stairs and upper hallway. Wide interconnecting openings with sliding solid walnut doors provide an open plan living arrangement, together with the flexibility to close off individual living spaces when required. Large format sliding patio doors open out onto a formally landscaped courtyard garden and an ancillary mews dwelling facing opposite.
Conservation: Careful restoration of original historic fabric and features including lime repointing and plaster repairs, refurbishment of original 6-over-6 pane sliding sash timber windows, painstaking conservation and repair of all original interior joinery and decorative plasterwork, combined with the integration of high-spec building services and bathrooms. Conservation of cast iron railings, exterior stonework and Georgian walled garden.
Status: Completed 2011
Photography: Kevin Hayden
