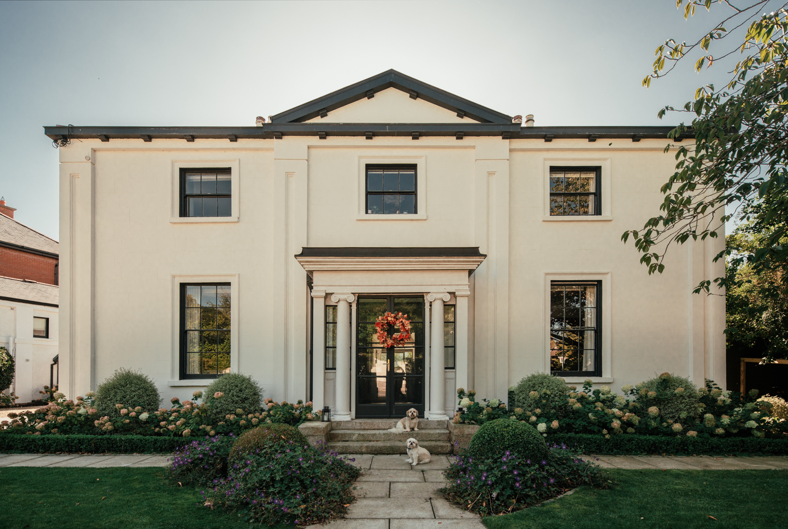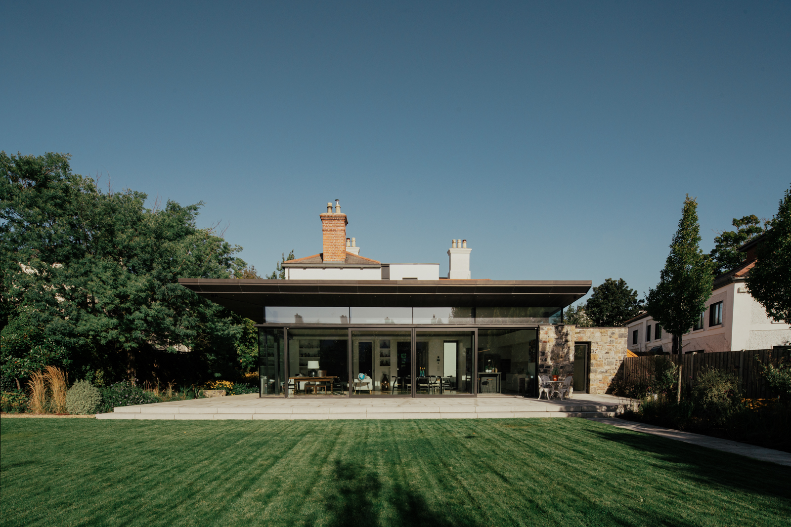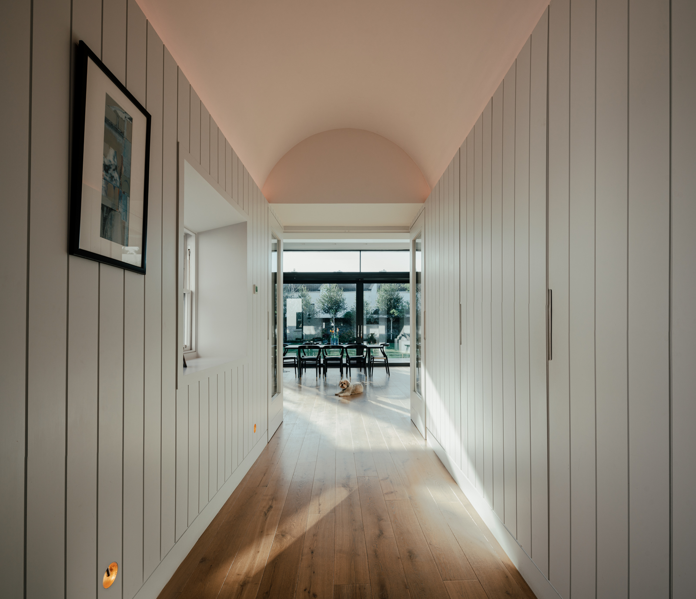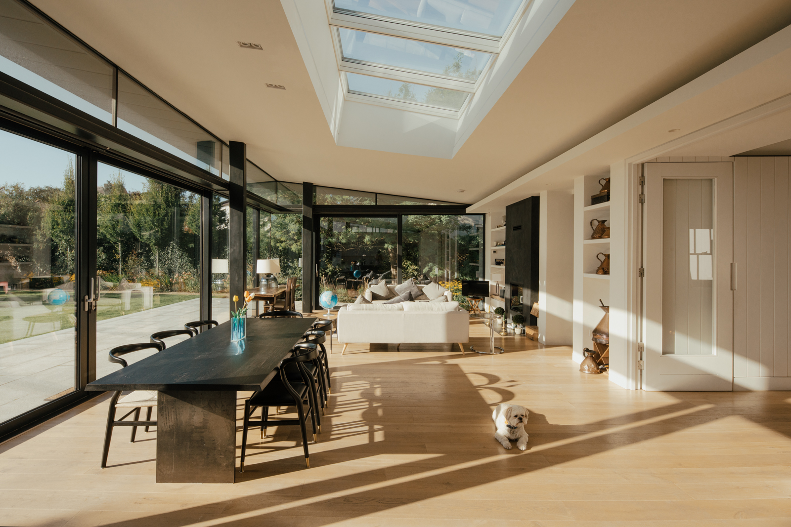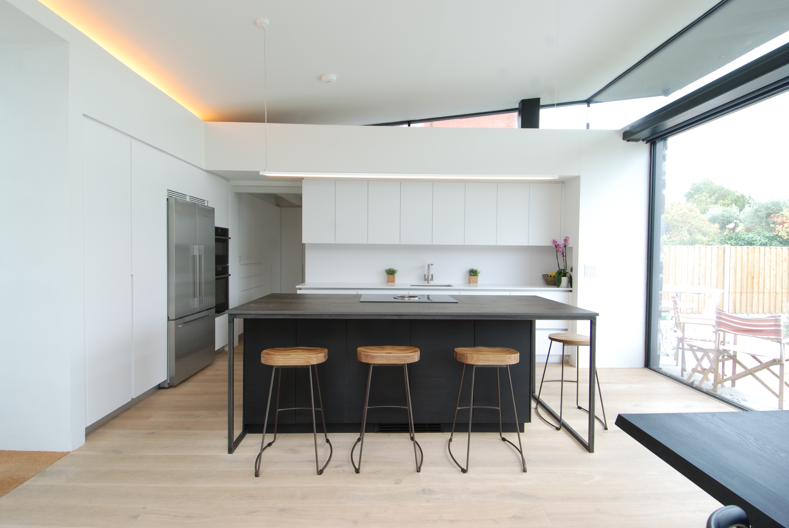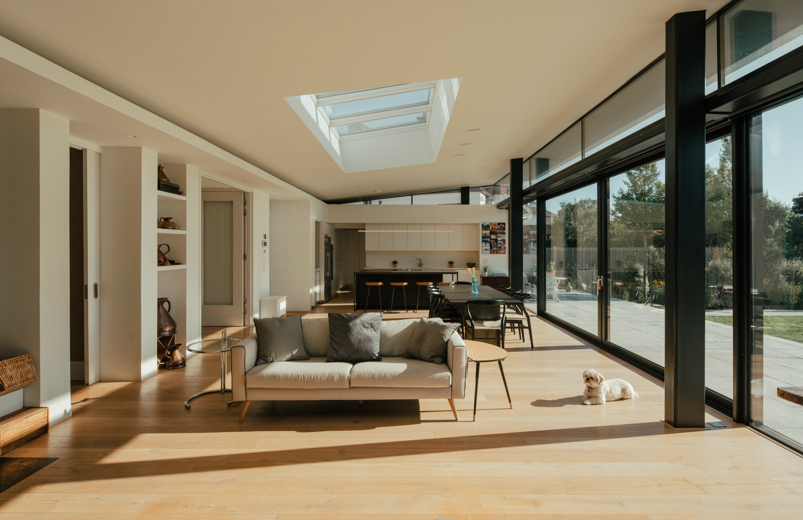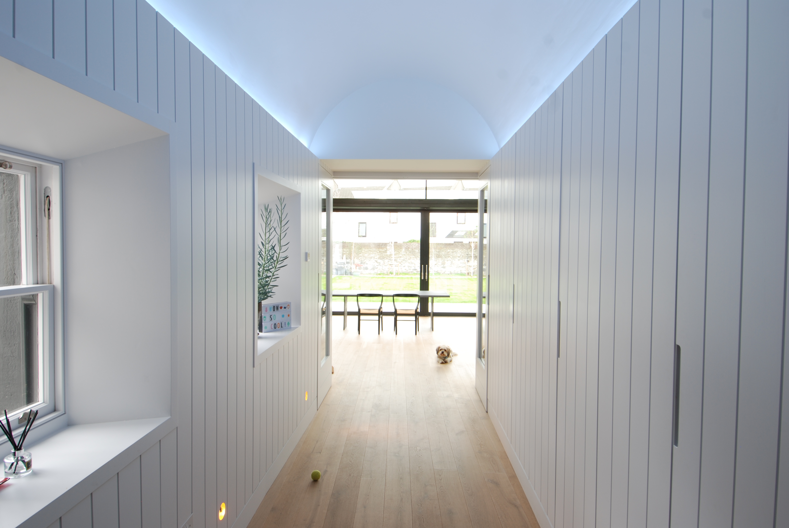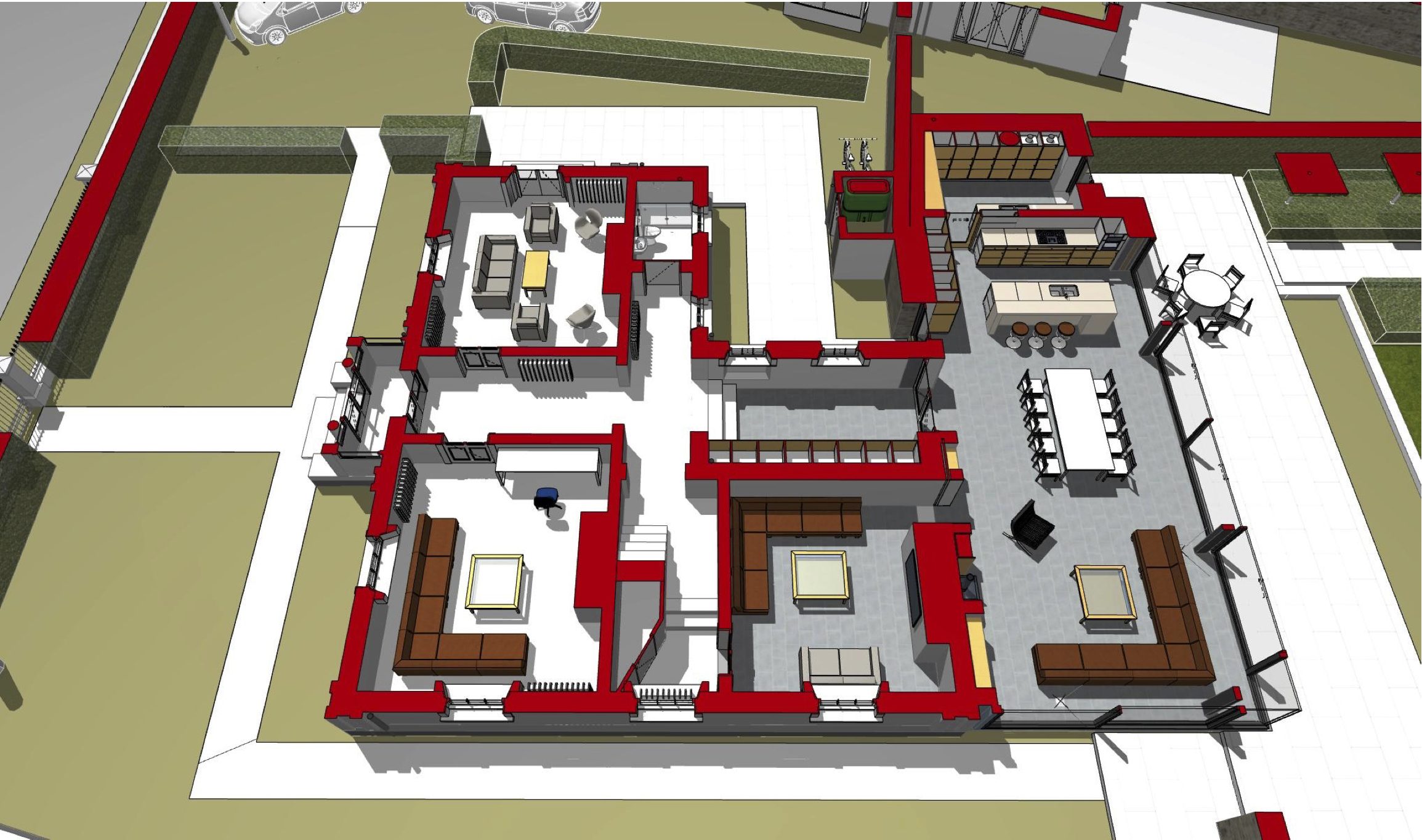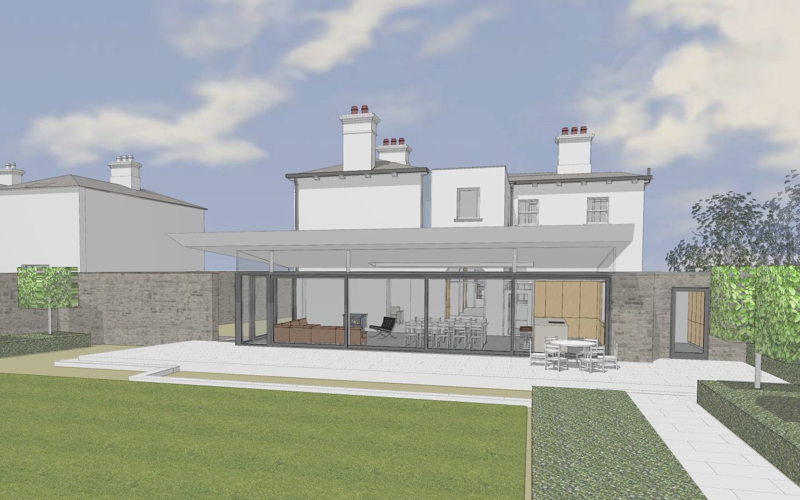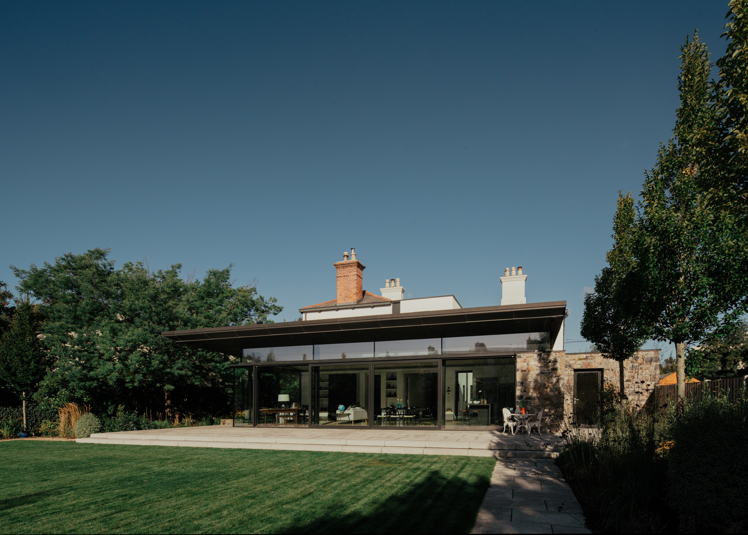Sydney Parade
Outline: Detached Regency-style Georgian Villa dating from 1830s, requiring extensive conservation, renovation and refurbishment works. Extensions/additions to rear and re-ordering of house interior to provide proper connection to the large south facing walled garden.
Design: The design solution involved removal of a modern side conservatory, as well as a collection of utilitarian outbuildings to the rear which entirely disconnected the house interior from the garden. A substantial glazed kitchen / living room extension with sloping zinc roof, together with an internal re-ordering of the house creates a spatial sequence from the original front hall through the new extension into the rear southern garden, creating a proper sense of a relationship between house and garden. Large format sliding patio doors open out onto a paved podium / terrace, and out to the walled garden. The zinc roof projects out to provide generous protection from the rain and sun (admitting low-level winter sun, whilst providing solar shading during the summer). Modern bathroom, utility & storage accommodation is provided in the new 2-storey courtyard extensions.
Conservation: Careful restoration of original historic fabric and features including lime repointing and lime render and internal plaster repairs (consolidation and repair of lime plaster & lath ceilings and cornices), refurbishment/reinstatement of original 6-over-6 pane Georgian sliding sash timber windows, painstaking conservation and repair of all original interior joinery and decorative plasterwork, combined with the integration of high-spec building services and bathrooms. Conservation of cast iron railings, exterior stonework and Georgian walled garden.
Status: Completed 2018
Photography: Myles Shelley & Patrick McKenna
