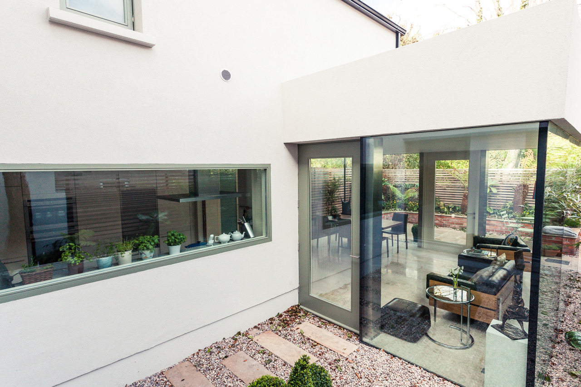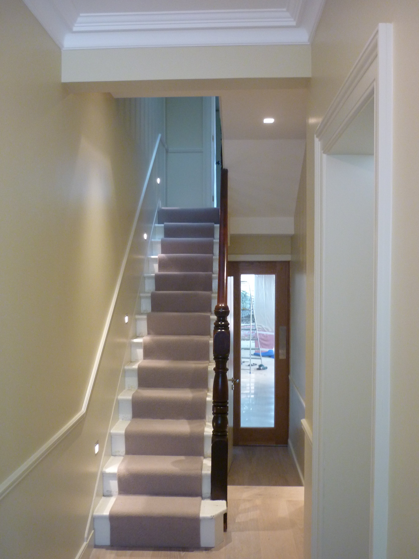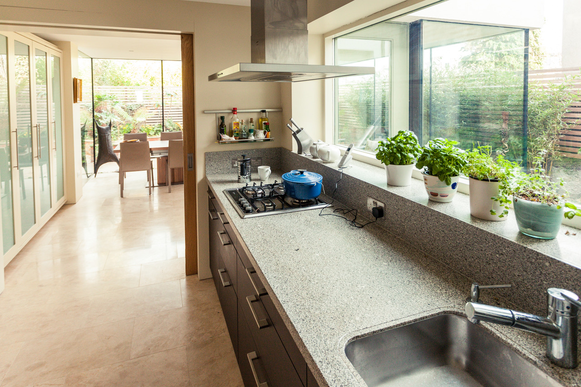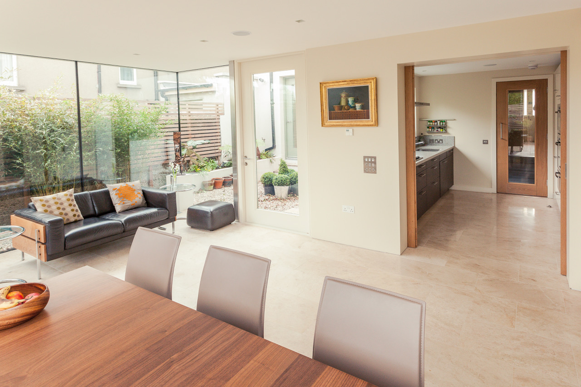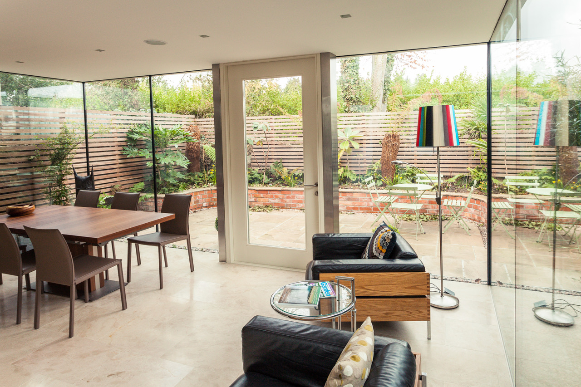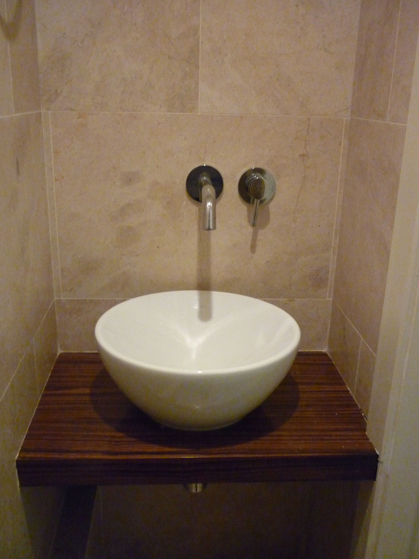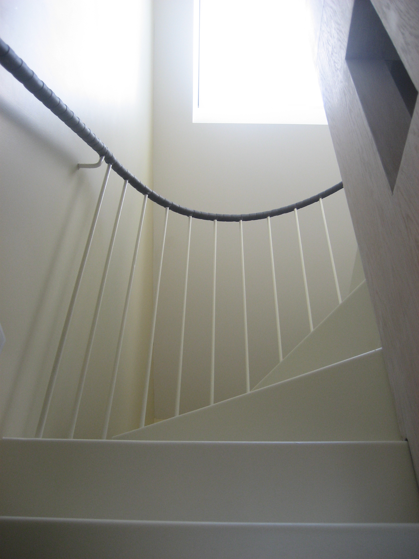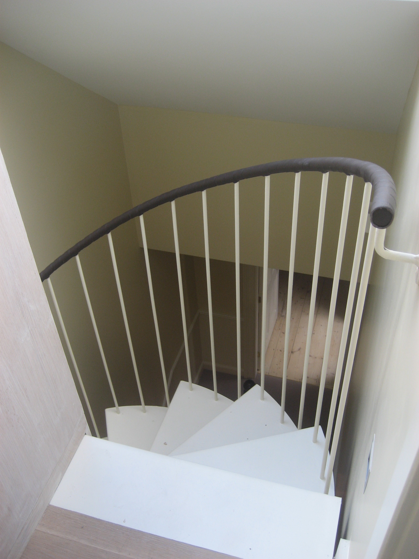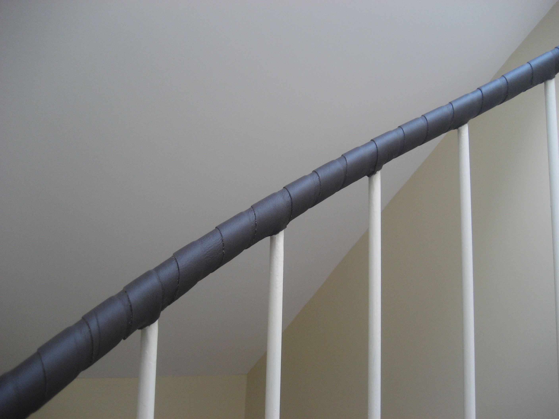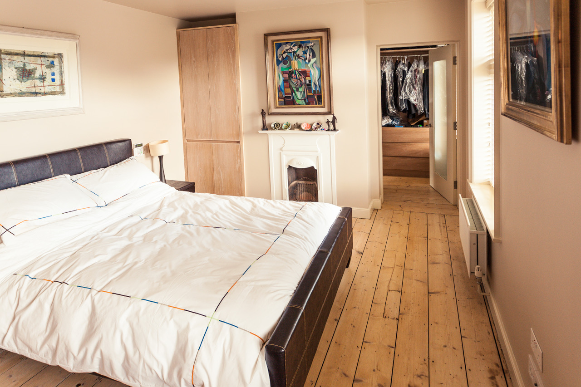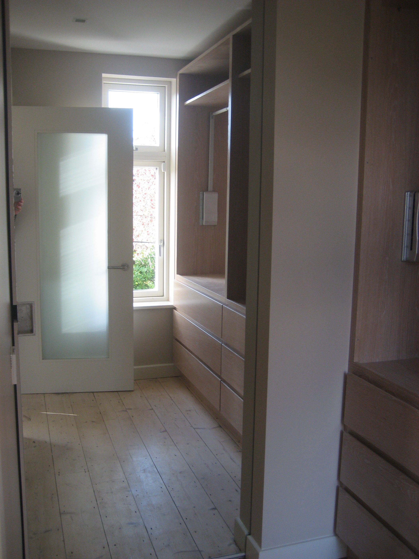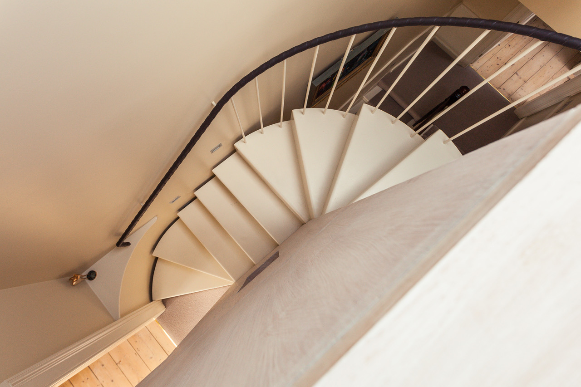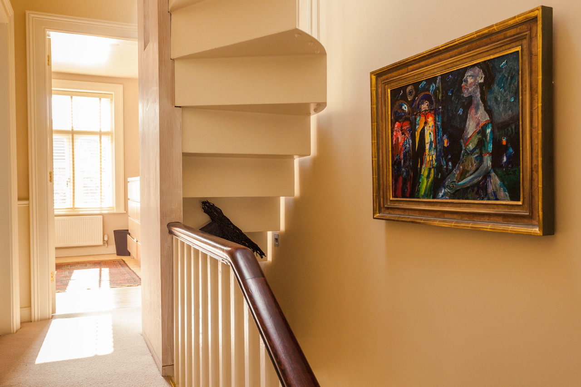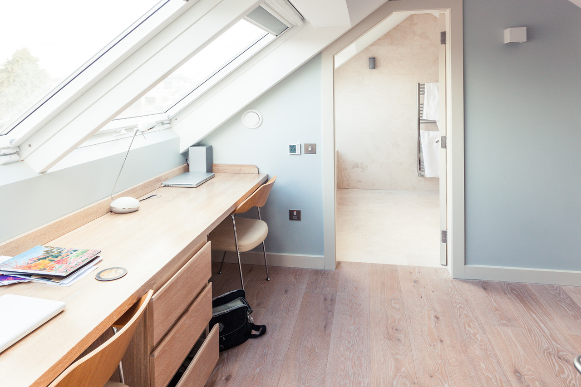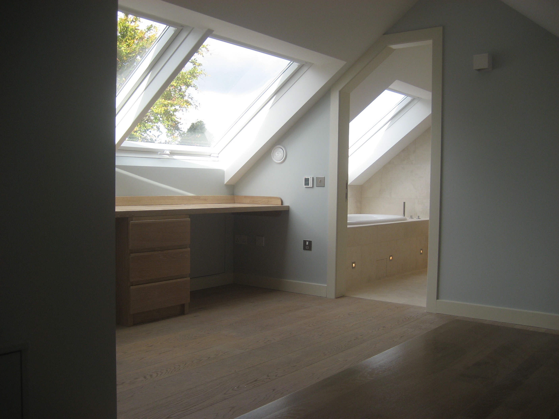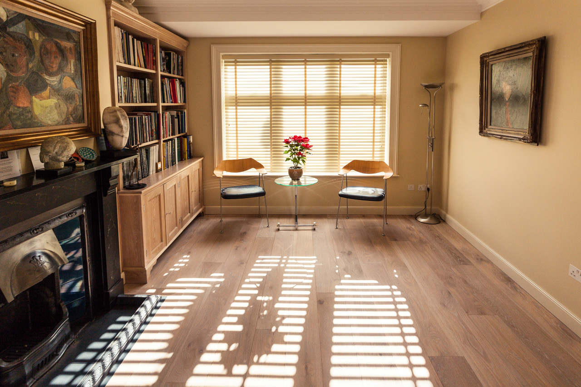Hollybank II
Outline: Comprehensive refurbishment, energy upgrading, extensions and remodelling of an existing 1920s end of terrace house in Dublin 6.
Design: Re-configeration of existing layout, addition of glazed garden room extension to rear, and new 3-story extension to the side containing en suite bathrooms, dressing room, storage and utility rooms, as well as an attic room addition. Structural glazing to rear extension to create indoor-outdoor room, integrated with courtyard gardens. Ceiling at first floor level lowered to give more generous headroom in attic. Comprehensive refurbishment, new building services and interior finishes and fittings (limestone & limed oak flooring, travertine wall tiles, Miele Fitted Kitchen & appliances). Bespoke folded steel plate attic access stair with leather-clad handrail.
Energy Efficiency: 200mm external wall insulation to new and existing walls, 150mm floor insulation (timber ground floor replaced with solid concrete floors with underfloor heating), 200-300mm roof insulation, new low-energy windows and glazing, air-tightness measures, combined with a heat-recovery mechanical ventilation system (MVHR). High efficiency gas condensing boiler and heating controls.
Status: Completed 2010
Photography: Kevin Hayden

