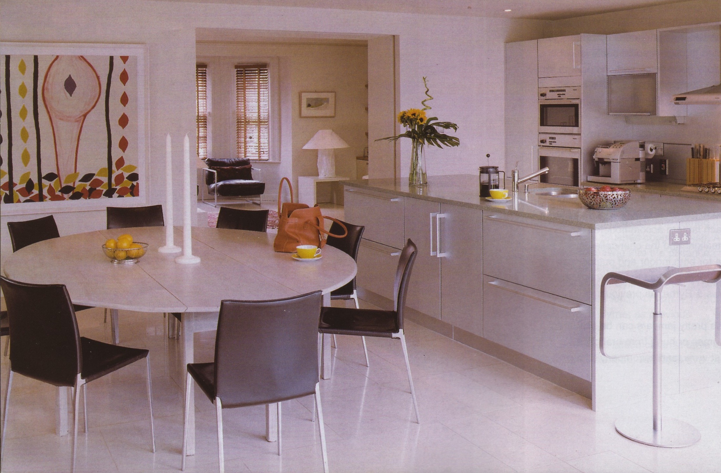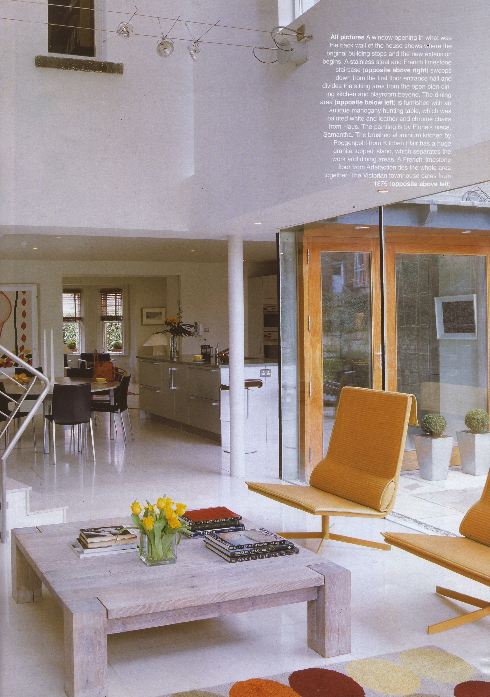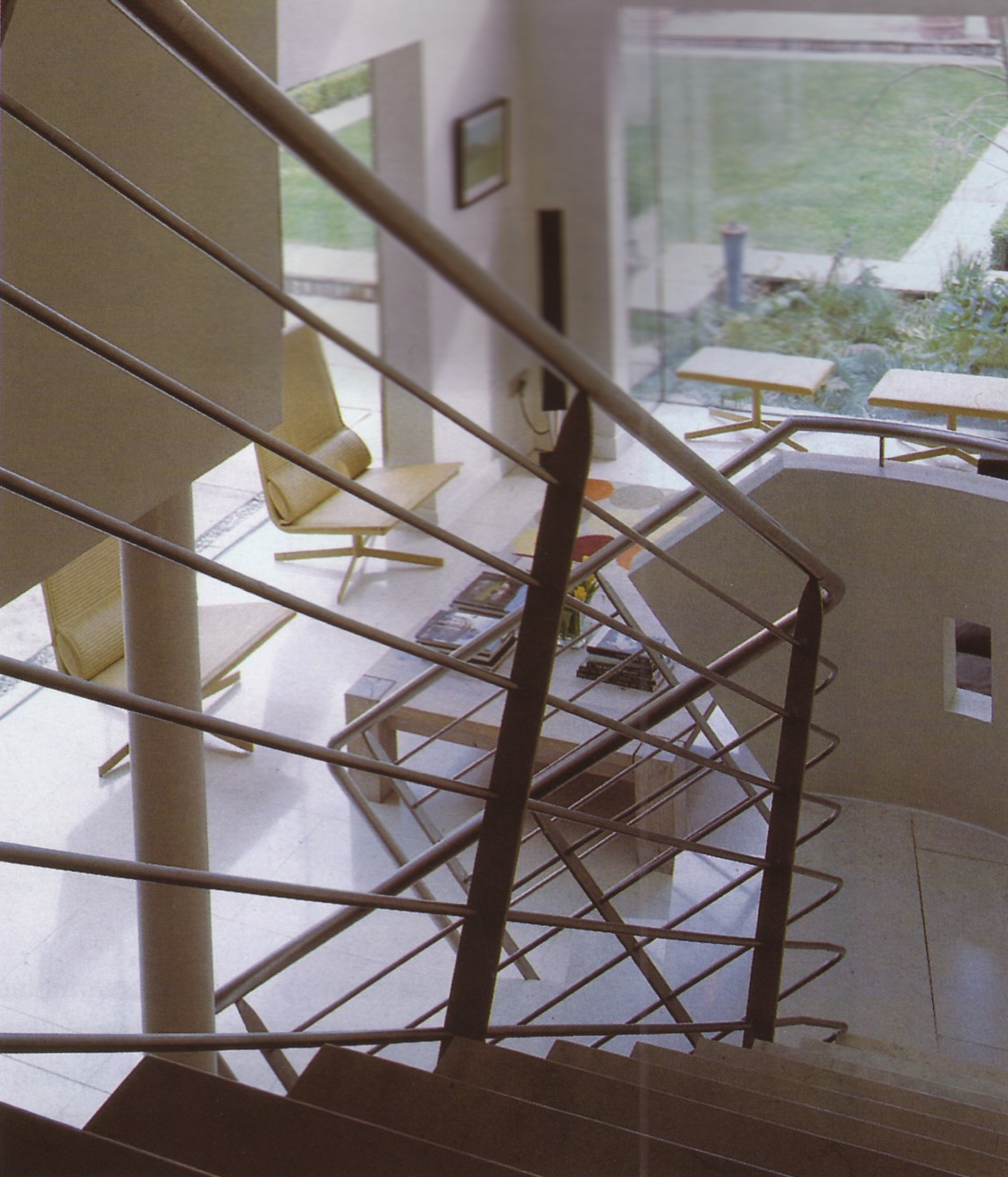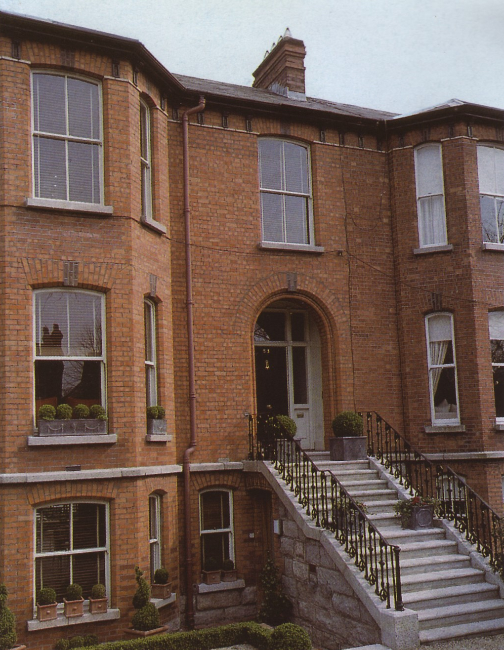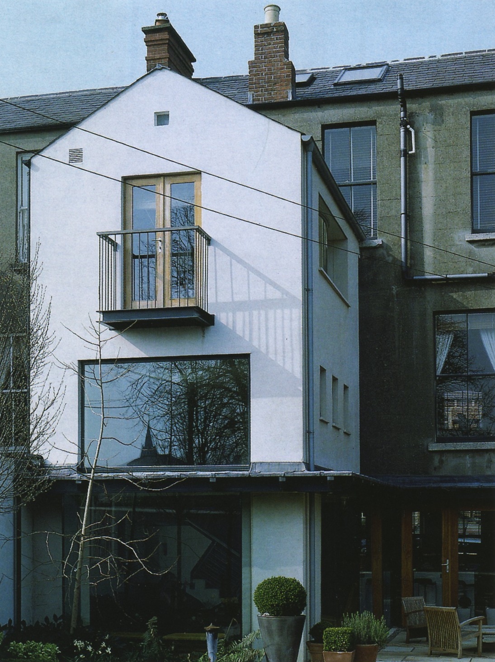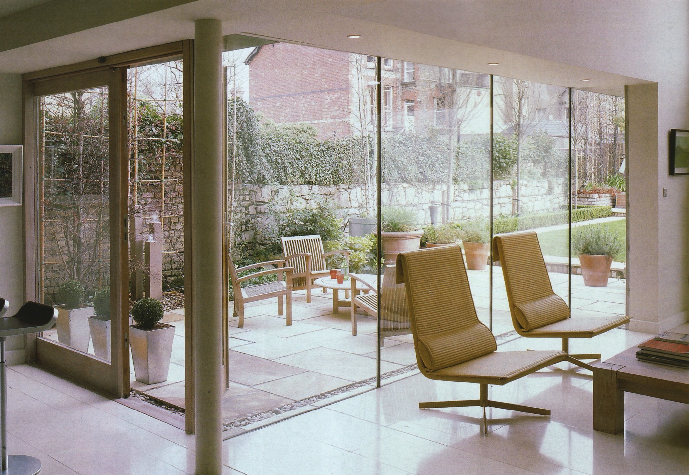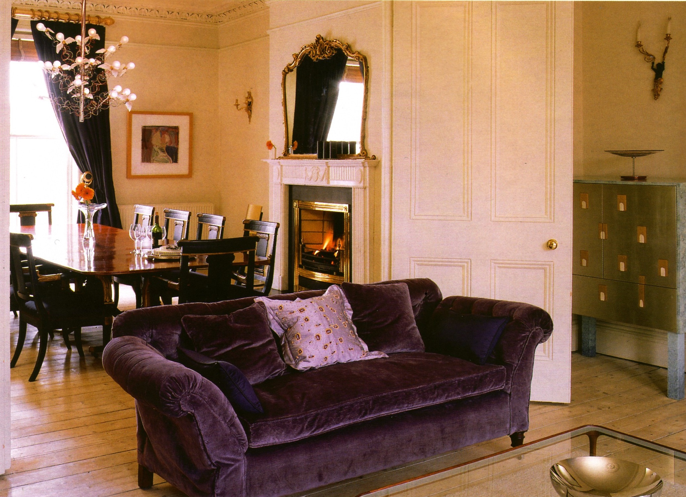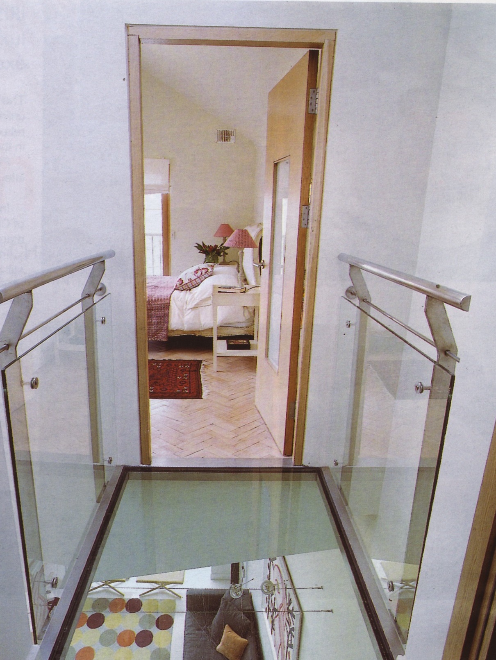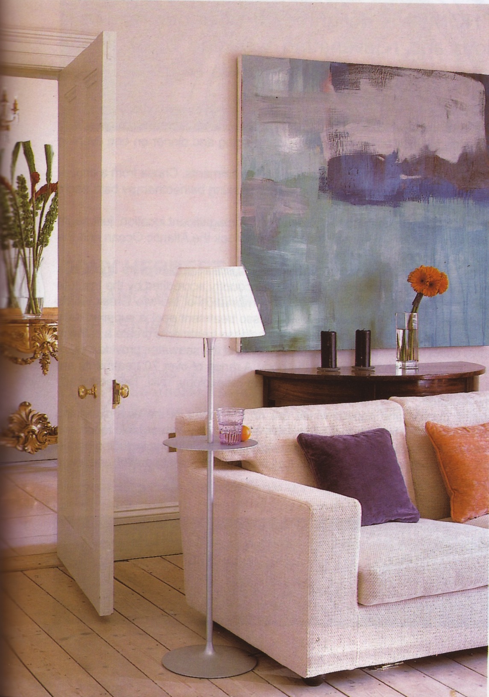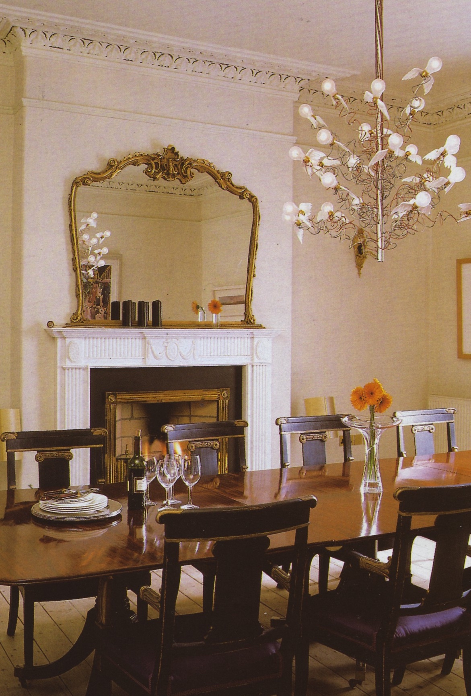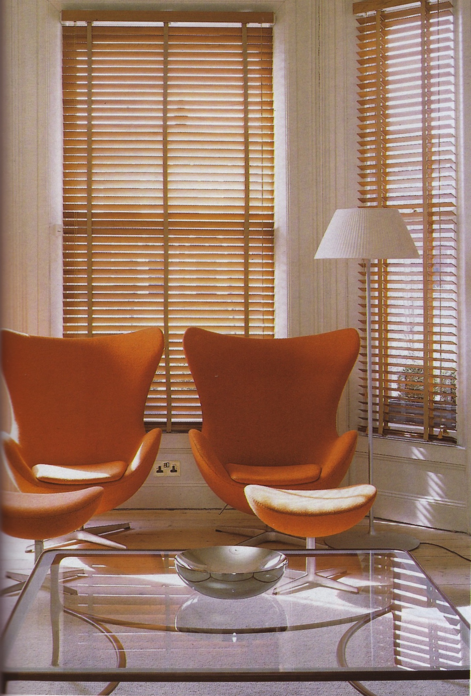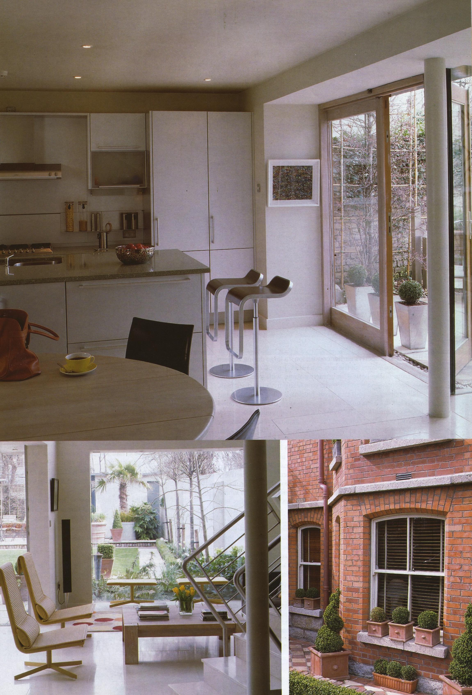Palmerston I
Outline: Three storey Victorian redbrick terrace house dating from 1875. Rear extension with double-height living room space, new staircase and reconfiguration of ground floor, and attic conversion. Conservation, renovation and refurbishment works, and landscaping works.
Design: Removal of wall structures and new rear extension with double-height gallery space to create a spacious, light filled family living-dining room-kitchen. A long tall opening in the existing stairwell wall allows views through to the stairs and upper hallway. Wide interconnecting openings with sliding concealed doors provide an open plan living arrangement, together with the flexibility to close off individual living spaces when required.
Conservation: Careful restoration of original historic fabric and features, refurbishment of original sliding sash timber windows, conservation and repair of all original interior joinery and decorative plasterwork, combined with the integration of high-spec building services and bathrooms.
Status: Completed 2002
Photo Credits: Brian Harrison
