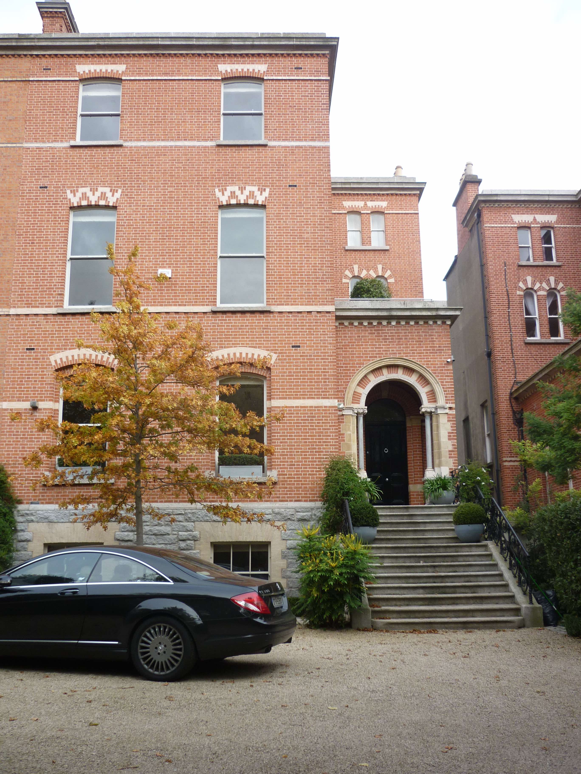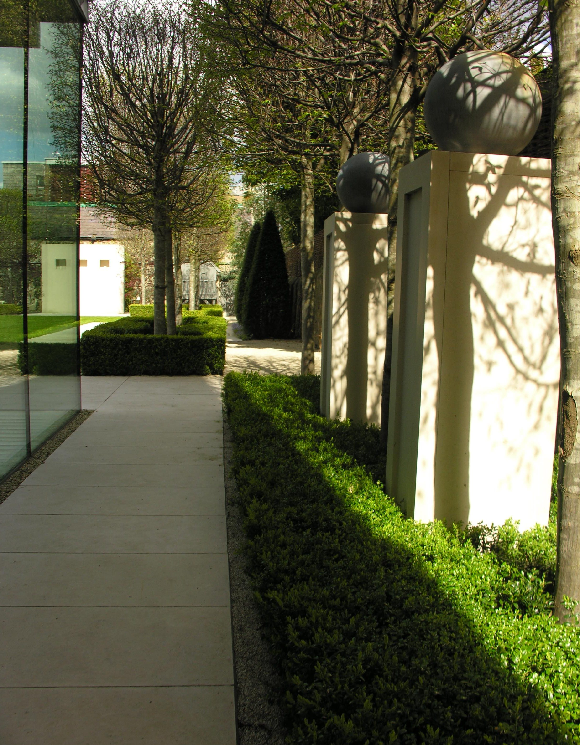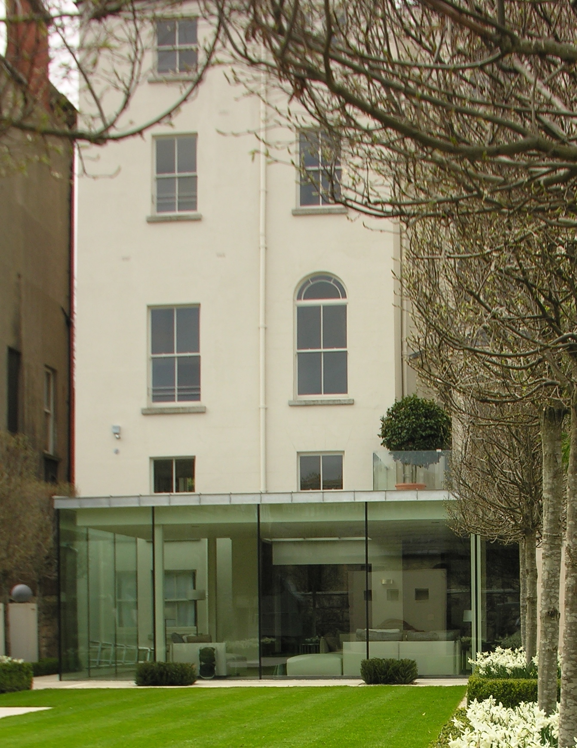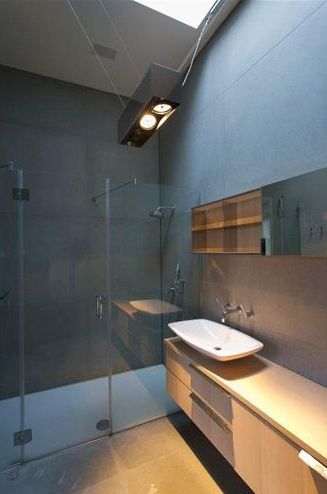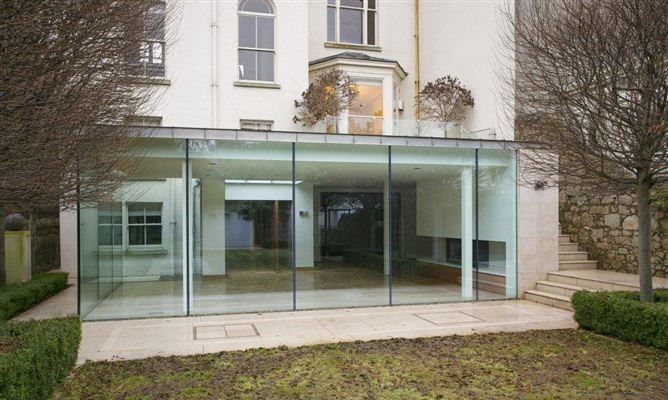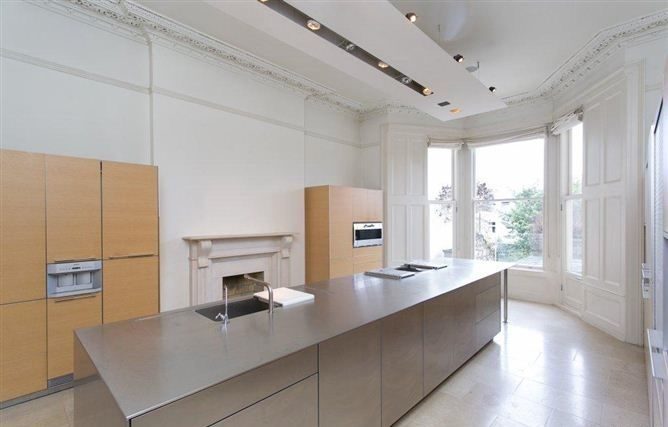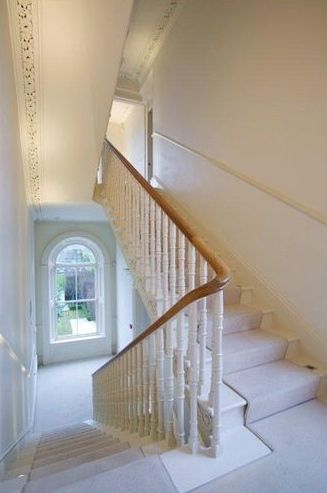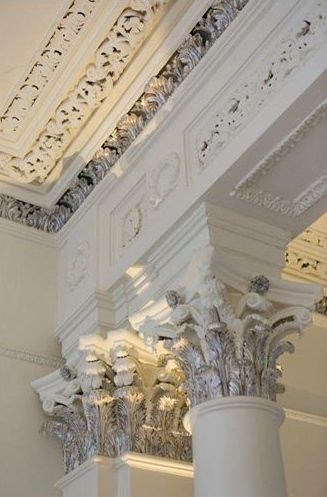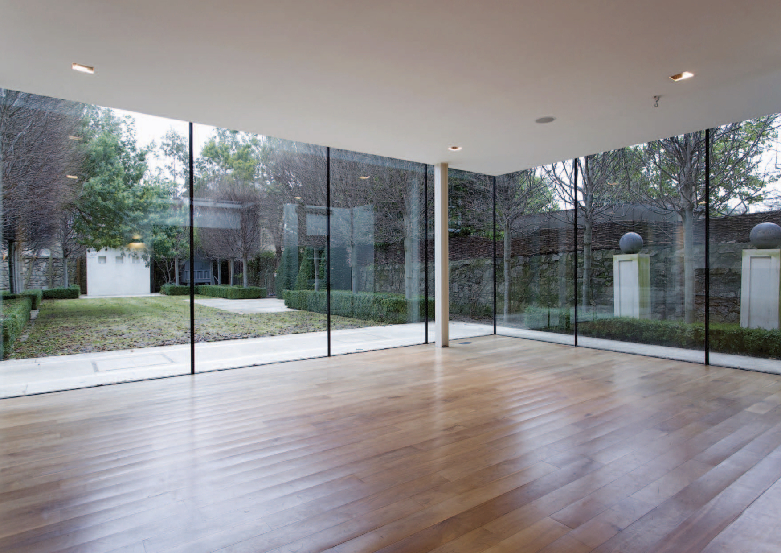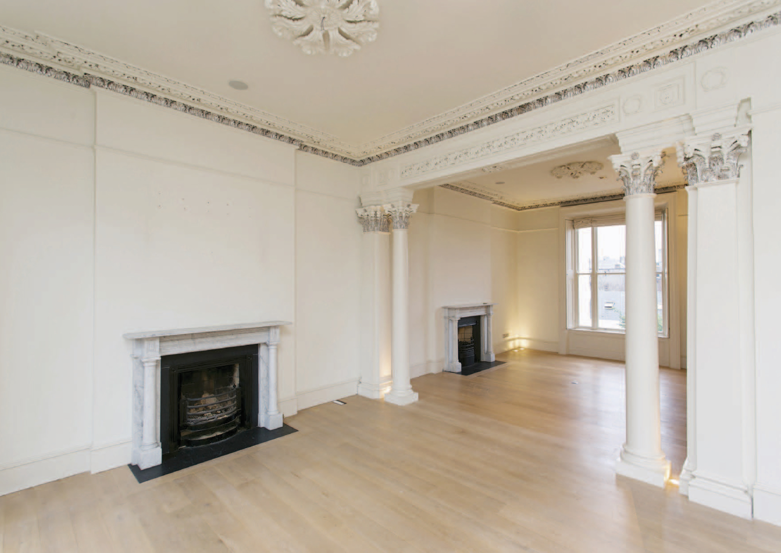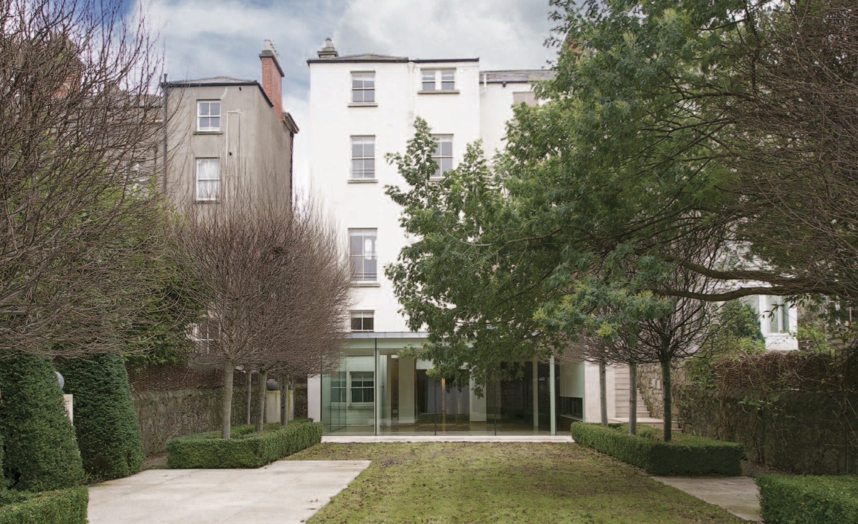Elgin
Outline: Four story Victorian house dating from 1875, requiring extensive conservation, renovation and refurbishment works. Extension to rear with roof terrace and garden access stairway.
Design: The design solution involved removal of wall structures, external staircase to rear and reconfiguration of the garden level floor to provide new family rooms, guest accommodation, TV room, and a gym. A contemporary fully glazed extension opens the interior out to the formally landscaped gardens. The primary living, dining and kitchen functions are located on the raised upper ground floor and first floor. Direct access from the kitchen was provided by adapting the existing bay window sashes, with a set of ‘secret’ french doors opening out on to a roof terrace garden, and a discreet flight of limestone steps leading directly to the garden. The refurbished building included high-spec services, underfloor heating throughout, concealed feature lighting, limestone flags & white oak flooring, Baultaup stainless steel kitchen and appliances.
Conservation: Careful restoration of original historic fabric and features including comprehensive lime repointing (tuck pointing) and brick facade repairs, refurbishment of original sliding sash timber windows, painstaking conservation and repair of all original interior joinery, cornice and decorative plasterwork, combined with the integration of high-spec building services and bathrooms.
Status: Completed 2005
